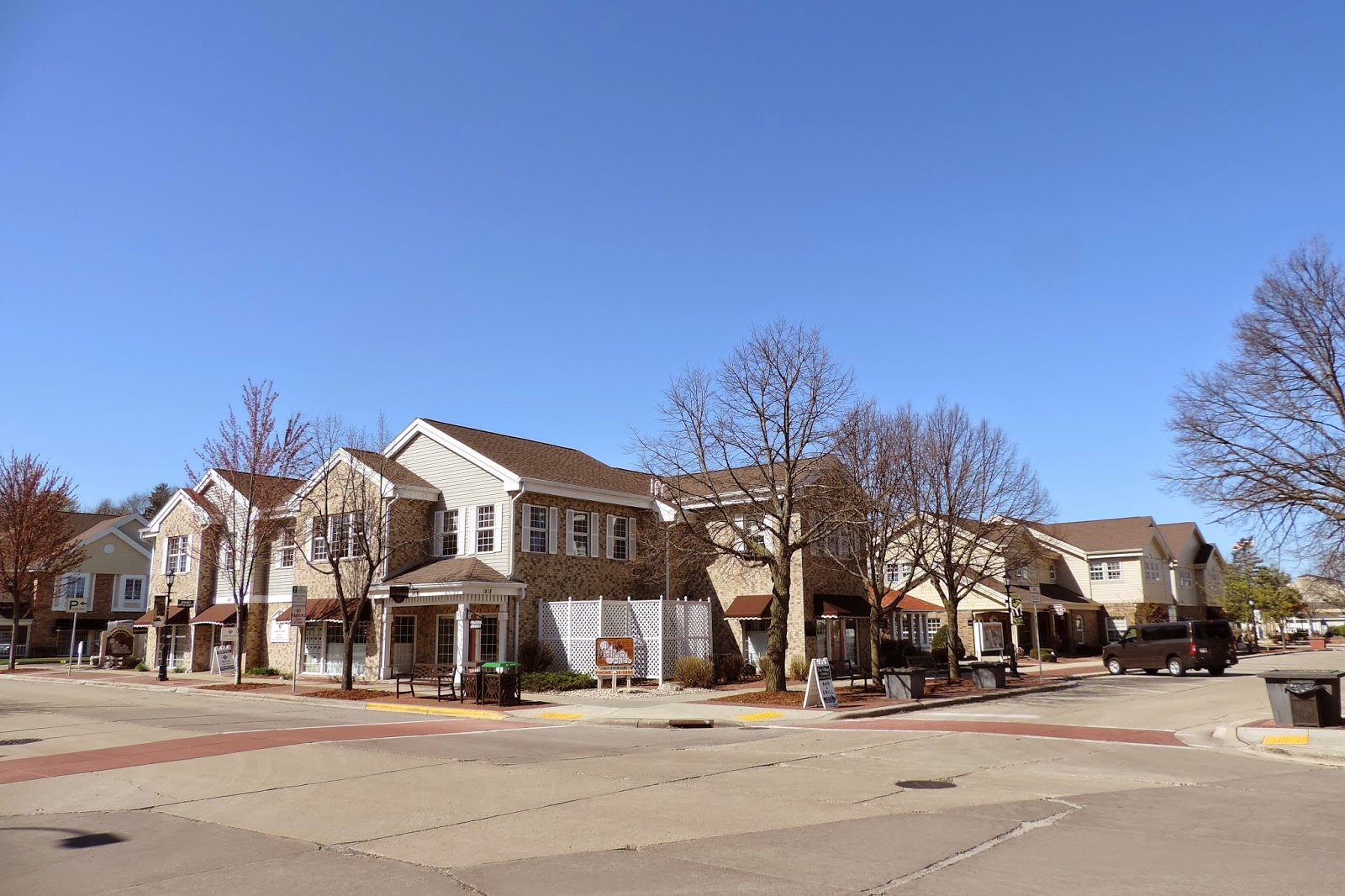The Village Green's roof is highlighted in green in the first rendering.
Option A (45-degree angle on Hubbard)
4/1/2016 update, "Parking a concern with T. Wall Old Middleton Centre makeover", begins here.
A so-called parking plaza is under consideration for this location, perhaps with underground parking. Three houses would be razed.
A portion of the new development will be going up across the street.
Middleton considering hybrid park, parking area to accompany downtown development. (Wisconsin State Journal, 4/1/2016)
The exclusively commercial and office use of Old Middleton Centre had allowed for public use of its parking spaces on evenings and weekends, but redevelopment of the property to include 30,500 square feet of commercial space, 36,000 square feet of office space and 206 apartments across seven buildings will eliminate the availability of that parking.
Original 4/29/2015 post, "Possibly Coming Soon to This Location: A Mixed-Use (Retail/Residential), Development", starts here.
Stay tuned to the Middleton Plan Commission for updates.
Retiring Guy photo taken at the intersection of Terrace and Parmenter in downtown Middleton
At the intersection of Parmenter and Hubbard
(The Village Green and Villa Dolce are immediately to the right of this frame.)
(The Village Green and Villa Dolce are immediately to the right of this frame.)
The six vaguely McMansion-style building that currently occupy the Old Middleton Centre complex is an early-1980s redevelopment project that never lived up to its billing. What was supposed to be a mix of retail and office space has served primarily as an office location.
From my observations as a 29-year Middleton resident, tenant turnover is high and the overall occupancy rate hovers in the 67%-75% range. Entry doors, and there is a confusing array of them, have suite numbers posted on the glass. It's a rare occurrence to see a business name 'attached' to all of them.
Example 1: 4 for 7
Example 2: 4 for 6.
All photos by Retiring Guy









No comments:
Post a Comment