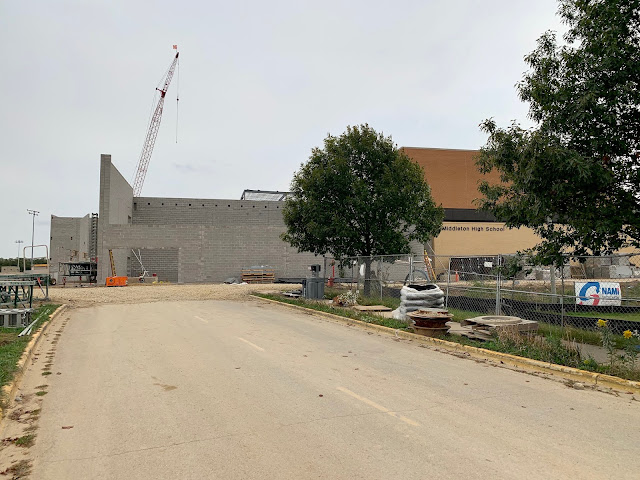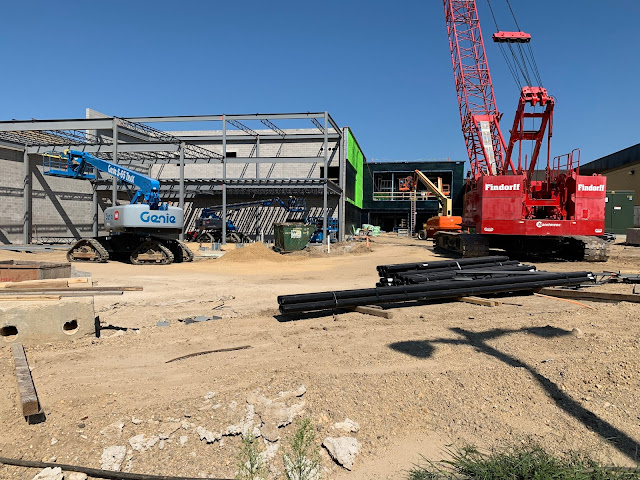7/25/2021 update starts here
Photos by Retiring Guy
7/5/2021 update starts here
6/14/2021 update starts here

Photos by Retiring Guy
The latest edition
5/29/2021 update starts here
Photos and video by Retiring Guy
4/24/2021 update starts here
Two views of Phase 1 construction on the north side of the high school.
Photos by Retiring Guy
Rendering of the PAC entrance at the north side of the high school
The Cardinal Chronicle, 3/22/2020
2/20/2021 update starts here
Photos by Retiring Guy
1/12/2021 update starts here
Photos and video by Retiring Guy
12/21/2020 update starts here
Retiring Guy's Digest
11/23/2020 update starts here
Photos and video by Retiring Guy
That's Conservancy Bend in the background
11/7/2020 update starts here
Photos and videos by Retiring Guy
10/27/2020 update starts here
Photos and videos by Retiring Guy
9/28/2020 update starts here
From the parking lot
Photos and video by Retiring Guy
From the Clark Street (Fireman's Park) side of the school
9/13/2020 update starts here


8/30/2020 update starts here
Photos and video by Retiring Guy
8/15/2020 update starts here
2 views from the Firemen's Park side of the school
Photos by Retiring Guy
8/9/2020 update starts here
4 views from the parking lot side of the school
Photos by Retiring Guy
3 views from the Fireman's Park side of the school
7/25/2020 update starts here
Photos and videos by Retiring Guy
Executive Summary Report prepared by Findorff. (6/19/2020)
7/12/2020 update starts here
Photos and video by Retiring Guy
6/27/2020 update starts here
Photos and video by Retiring Guy
6/11/2020 update starts here
Photos by Retiring Guy
5/21/2020 update starts here
Photo and video by Retiring Guy
5/16/2020 update starts here
Photos by Retiring Guy
4/11/2020 update starts here
Photos by Retiring Guy
Related reading:
Board Updated on High School Floor Plans. (Middleton Cross Plains Area School District, 2/25/2020)
She said current plans call for there to be multiple commons, cafeteria and library-media center spaces, which is a good way to manage activity in large-group spaces. The goal is to not have make students travel too far to get services so there will also be a large student services hub on south end on the second floor, while the north end will have two hubs, on the second and third floors.
The current plans call for six smaller learning communities to make the school feel smaller. This will allow for departmental and inter-departmental collaboration and also make the building flexible for teachers.
3/29/2020 update starts here
Photos by Retiring Guy
9/9/2019 update starts here
Photo by Retiring Guy
8/12/2019 update starts here.
Photos by Retiring Guy
8/2/2019 update, "Site grading underway at north end of campus", starts here.
A view from the opposite side.
Photo by Retiring Guy
7/24/2019 update, "Site grading underway at north end of campus", starts here.
Photos by Retiring Guy
It's the area designated as "practice/green space" and "parking".
(red arrows indicate framing of above photo)
Photo by Retiring Guy
Original 7/11/2019 post, "A view of the northeast corner", starts here.
Current view with pool entrance at left center foreground, field house and performing arts centers at center right in distance.
Photo by Retiring Guy
From psge 14 of the MCPASD School-Community Connection (school year 2018-19)
The rebuilt and expanded MHS will remain on the same site it has been located on since 1929. The school will have three stories in most areas, a capacity for 3,000 students, and more parking stalls. Hallways will be twice their original width. The school will also have enhanced safety and security features. The school will be broken into houses, plus include multiple library media centers, dining commons, and student services. This will help make the school feel smaller, provide students with more opportunities to access services, as well as offer quiet areas for focusesd learning and research.
Work is slated to be done over two phases, with the north portion opening in fall 2021. The remainder of the school will open fall 2022.
Rendering of what it will look like in the fall of 2021





























































































No comments:
Post a Comment