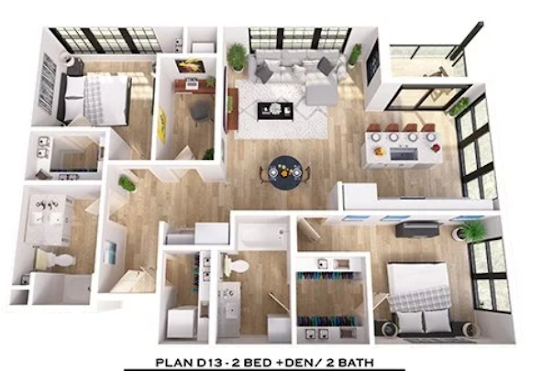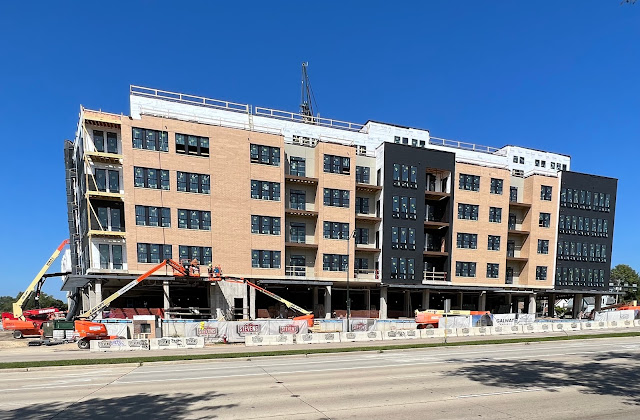Photos by Retiring Guy
Studio floor plan (490-499 square feet/$1350-$1630)
2 bed/den/2 bath (1241 square feet/$3380-$3715)
10/2/2022 update starts here
Photos by Retiring Guy
9/20/2022 update starts here
Photos by Retiring Guy
Rendering: JLA Architects
5/9/2022 update starts here
Photo and video by Retiring Guy
View of site before redevelopment
Original 3/3/2022 post starts here
Photo and video by Retiring Guy
Rendering: Madison Plan Commission
Google Maps (red box added to show location of redevelopment)





















No comments:
Post a Comment